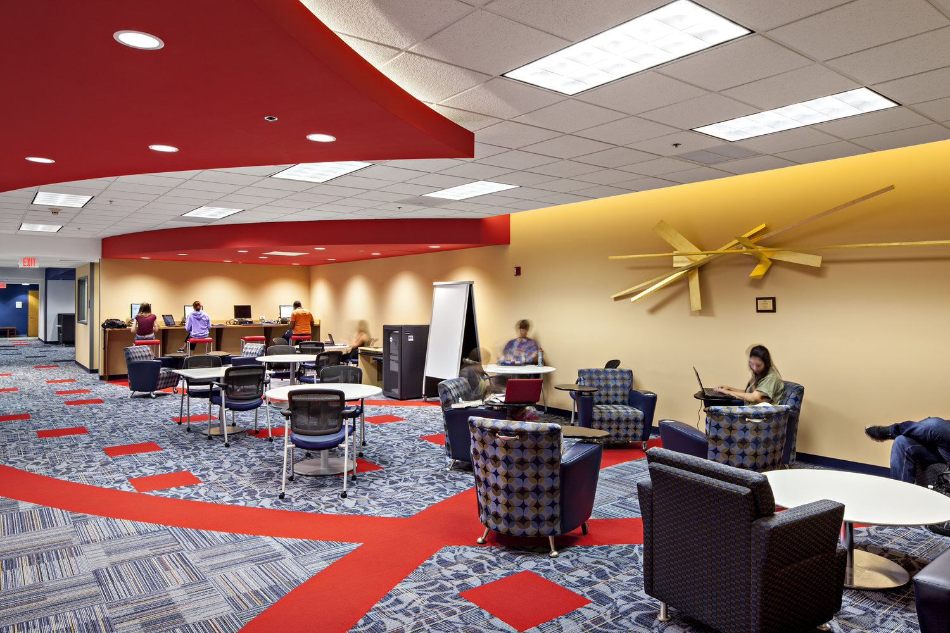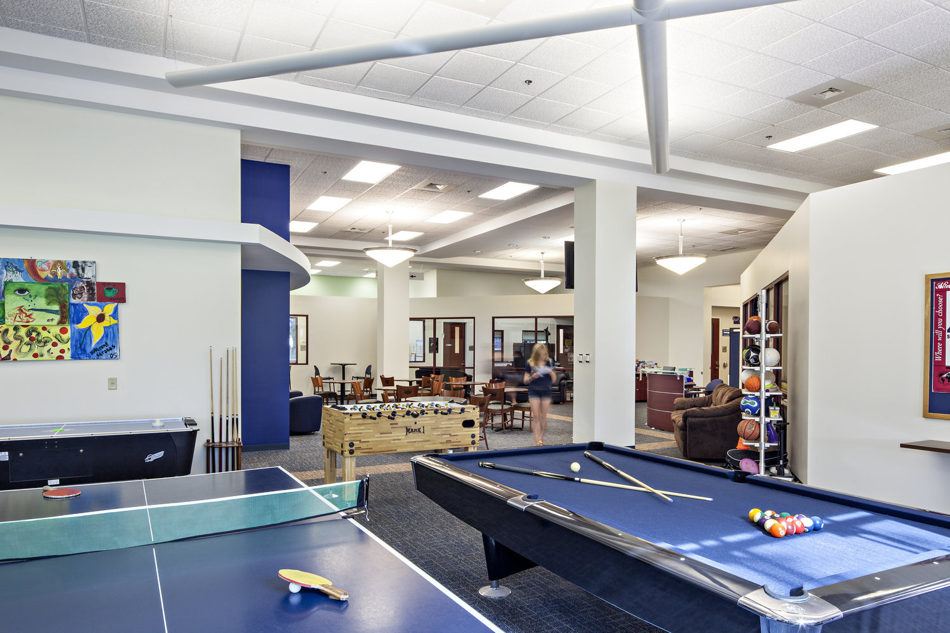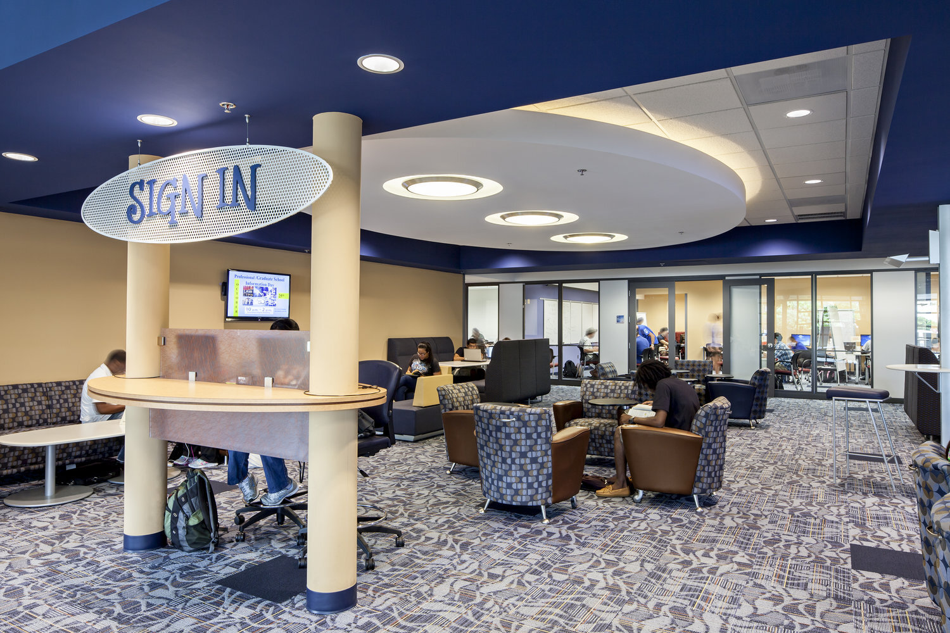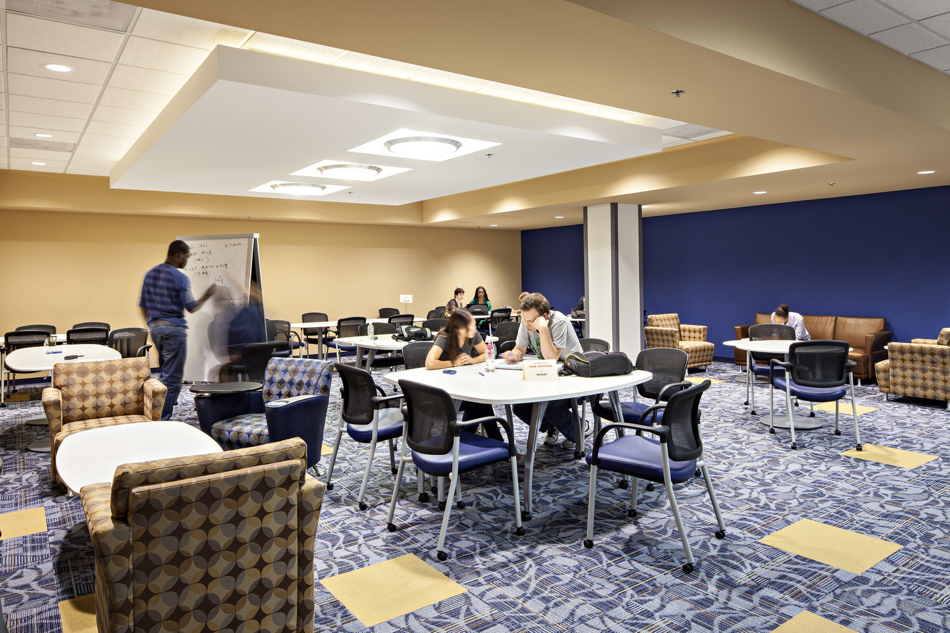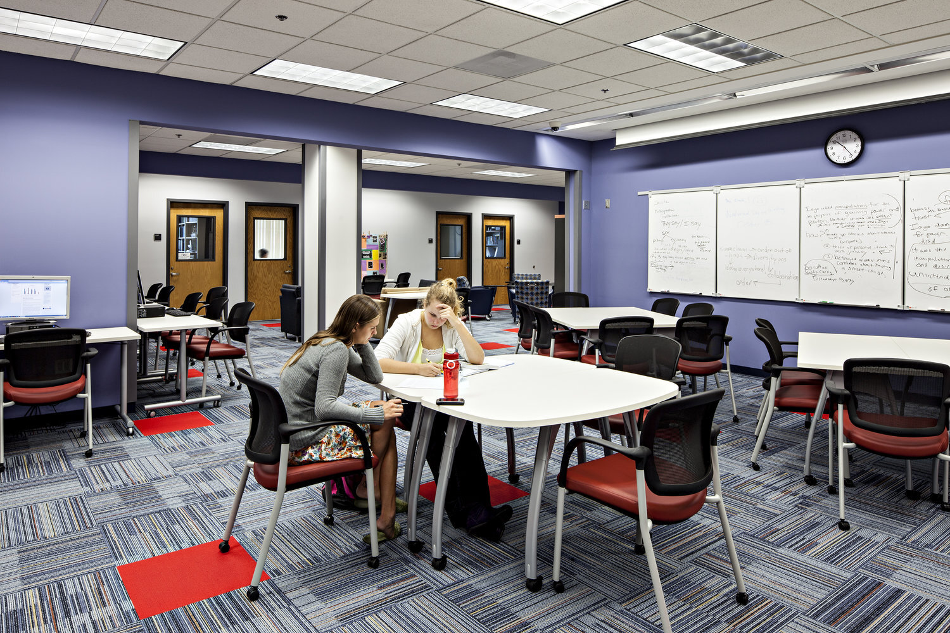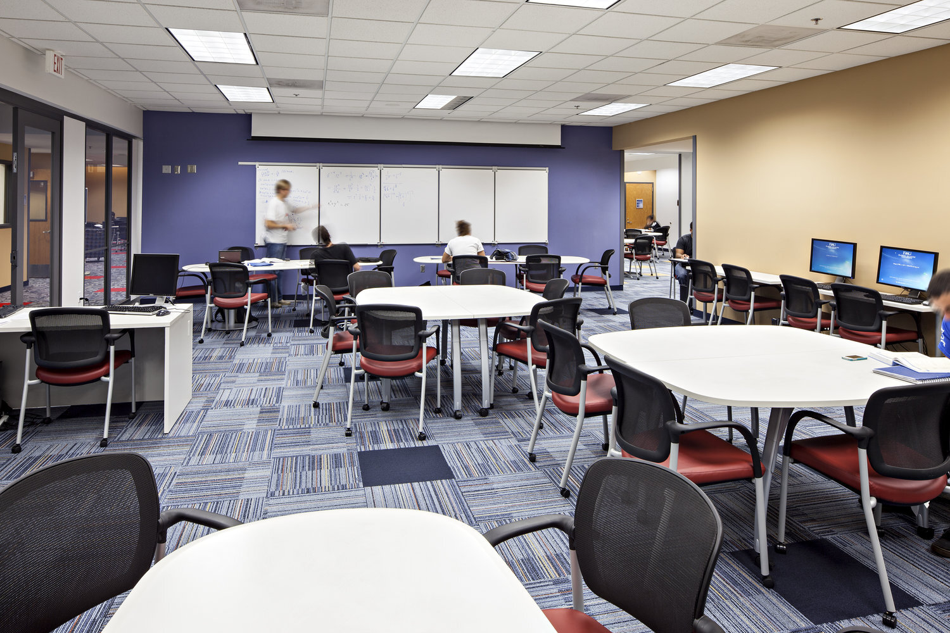FAU General Classroom Building South
Location:
Boca Raton, FL
Size:
26,000 SF
Song + Associates renovated the 26,000 SF second floor of the General Classroom Building South on the Boca Raton campus of Florida Atlantic University from enclosed offices and traditional classrooms into open tutoring areas with administrative offices and student gathering spaces. The building is located along the “breezeway,” a central axis of the campus that sees a large amount of student traffic. The concept of the floor plan design is to open up the space as much as possible, making it inviting to students that pass by so that they are intrigued enough to enter the space and see what kind of tutoring and review classes are available to them. Once inside, students have the option of three cozy café-style seating areas with the school’s colors that allow students to relax and study while waiting for tutoring or review sessions to begin.
The design process began by interviewing academic professors and advisors for the five different departments that are housed within the space. After understanding each departments needs, all parties involved understood that the budget would be the deciding factor for which needs would be met. Interior finishes were selected for the spaces that are both economical and as a means of way-finding for students. The three open tutoring areas were designated by three different colors, with coordinating colorful carpet tiles that run through the corridors. Song + Associates developed the design and construction schedule to allow for the building to remain operational throughout the construction process. The project was divided into two phases with separate schedules that ran simultaneously. The breaks in the school schedule were also utilized.


